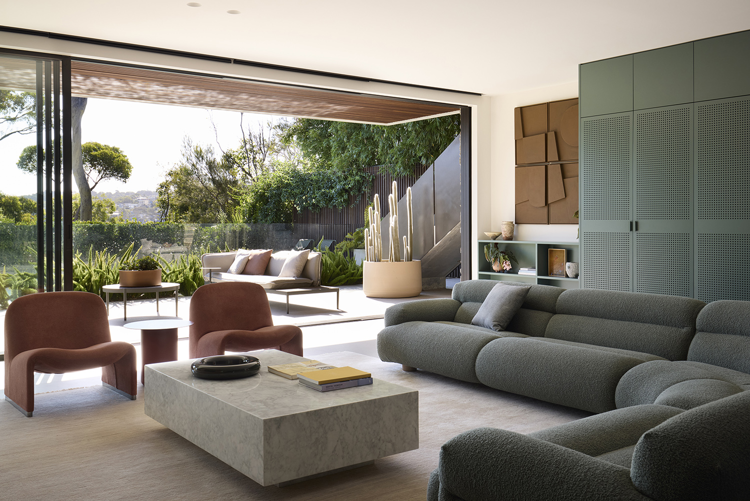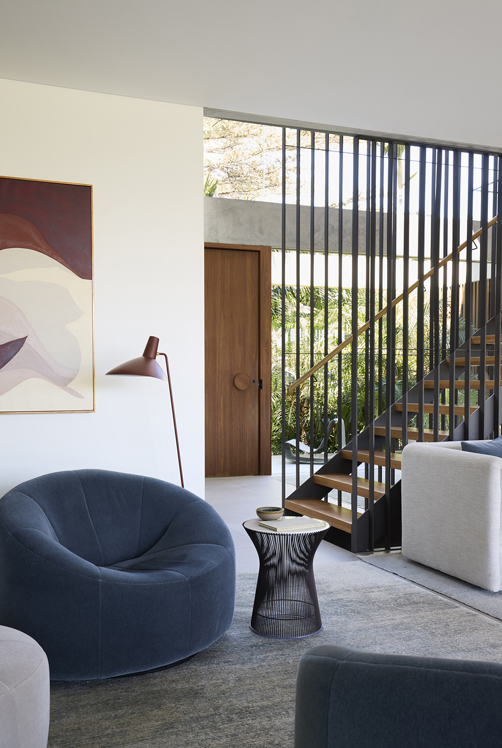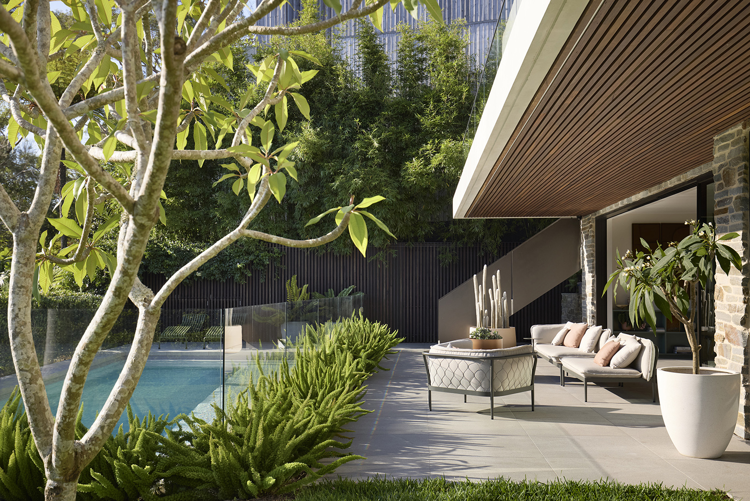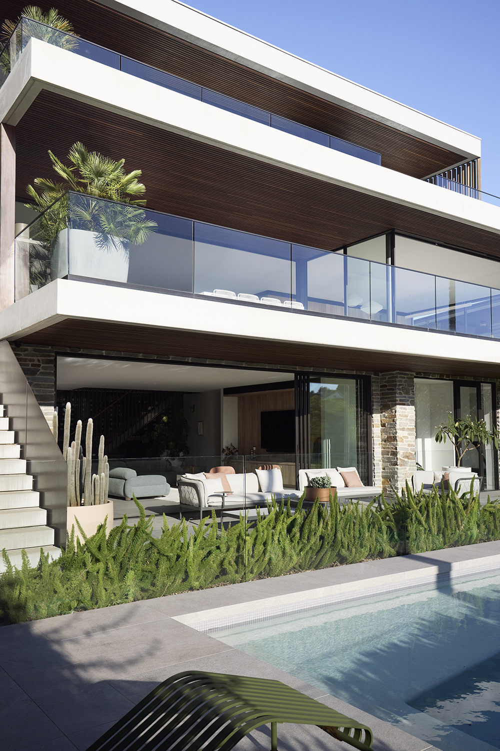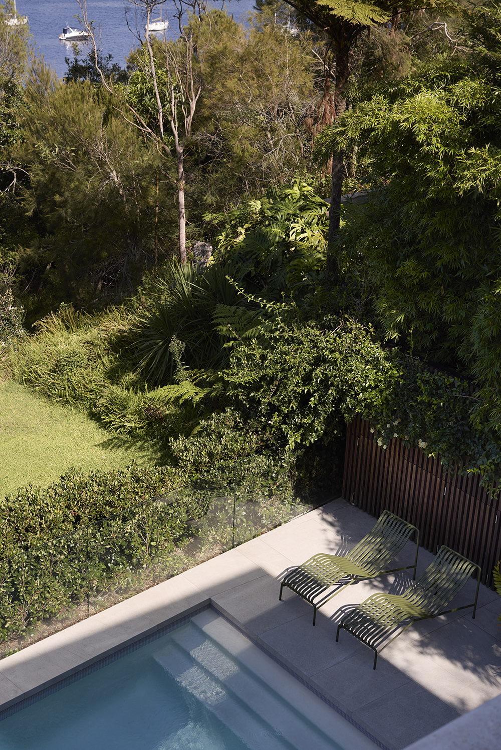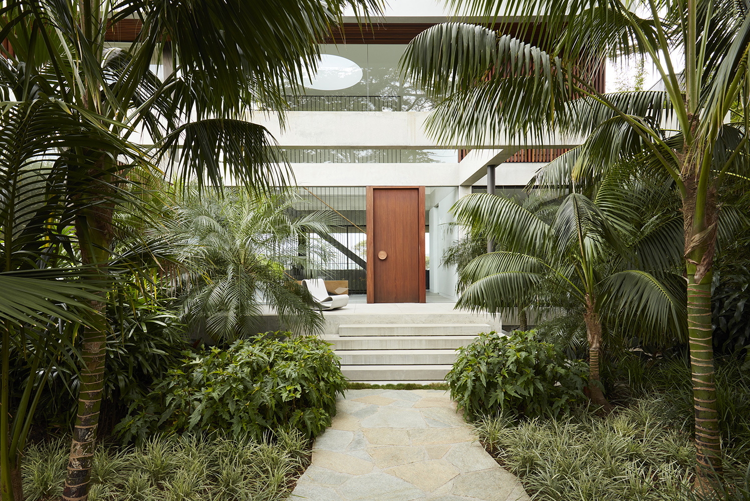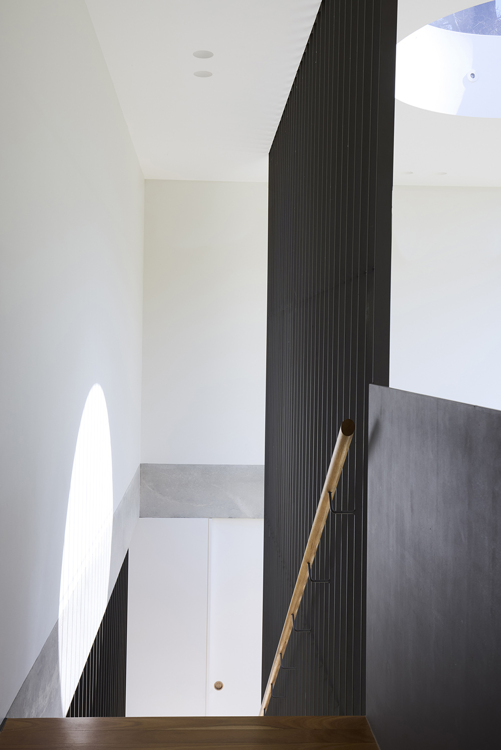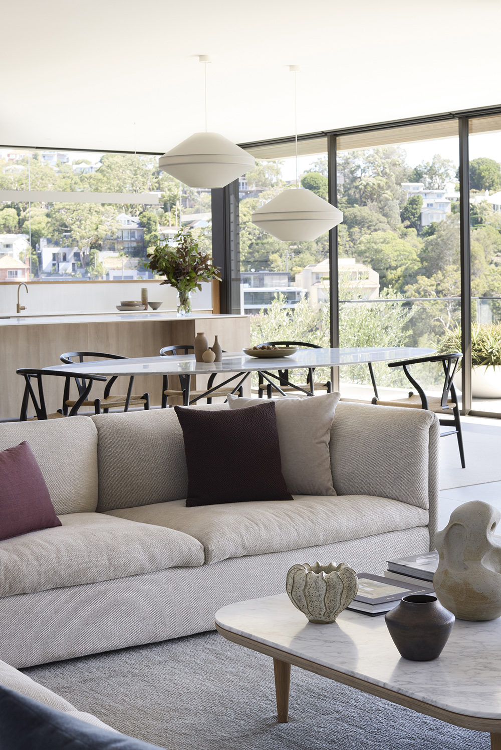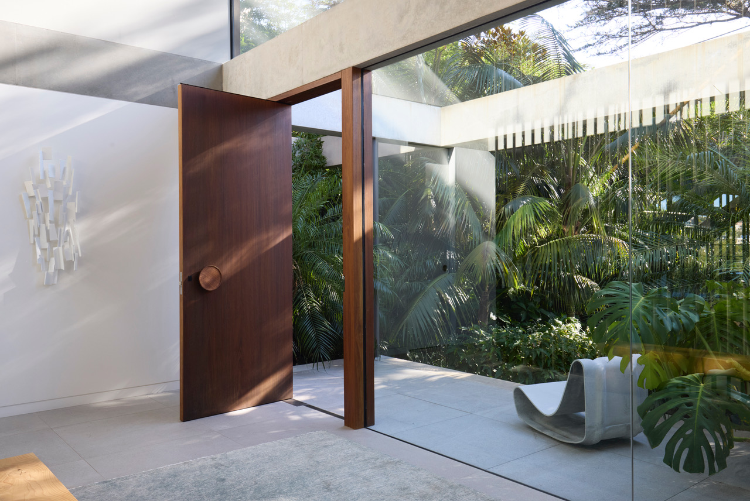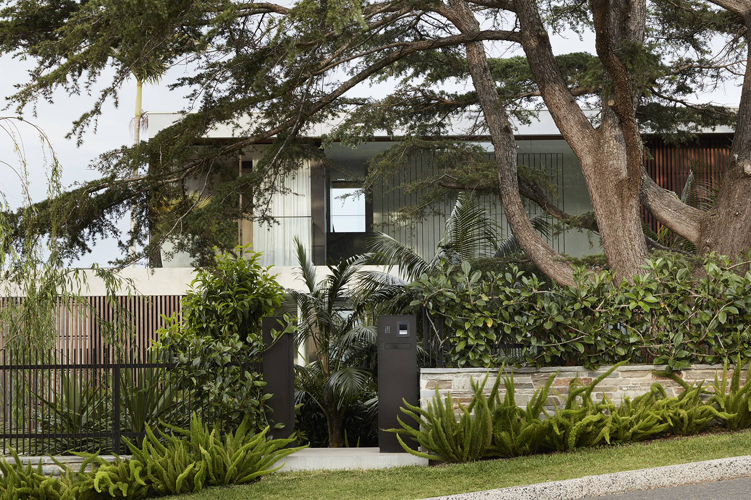Frame House
Frame House is a major renovation of an existing red-brick home with expansive views across Sydney Harbour. The original houes lower ground level was mostly retained and a new ground and first floor were added above.
The clients were prescriptive in terms of functional requirements for the home and open to expanding the relationship between the building, immediate site and the harbour-side setting and this brief gave us the opportunity to explore defining spaces within a framework of concrete beams. This coupled with vertical timber screens allowed us to achieved varying levels of privacy and drama suitable for each space.
As you approach the house a meandering path takes you on a journey through a lush garden, dominated by a established cedar tree, ending at the front entry where a double height volume frames views of the bay beyond. This light filled space is separated from the main living areas by a lightweight screen and contains a stair connecting all three levels.
On the first floor bedrooms look out across landscaped balconies and at the lower ground floor a large relaxed family room connects to the pool, rear garden and bushland beyond.
Collaborators
- Builder: Lawson & Lovell / HR Constructions
- Interior Design: Sarah Johnson Studio and Karen McCartney
- Landscape: Dangar Barin Smith
- Photography: Prue Ruscoe
- Styling: Design Daily
